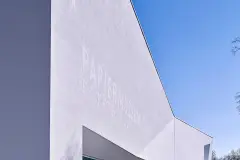Case study Papiermuseum Düren. The story of paper, written on and within a façade.
November 09, 2020
With the comprehensive renovation of the aging museum and an extension of the building, the architect created a modern extension and an attractive exterior façade that combines existing and new buildings. In addition to the structural redesign, the office also took on the complete scenographic redesign.
The Sto ventilated rainscreen cladding façade System (StoVentec R) was used due to its ability to be formed to shape and with a customized render texture technique to suggest a watermark an ingenious connection of not only the old and new Düren Paper Museums was made, but also a link to the material itself.
The production, processing and use of paper has always been of great importance for Düren and the region. The new paper museum provides an appropriate framework for this history. Like an origami figure, the new museum seems to generate its form and stability from the folding of the material. As a constructional principle, folding has been a subject of interest to architects such as Zaha Hadid and Frank Gehry in their work since the early 1990s. Thanks to the smooth, bright white rendered façade, the building stands out from its surroundings - the peak on the narrow front side makes a clear architectural statement. The three archetypes of paper processing served as a source of inspiration for the new architecture: the façade and window openings look as if they have been folded and the museum lettering was embossed on the outer wall. Depending on the viewing angle and the incidence of light, "watermarks" can also be seen on the façade. The large "P" above the entrance is one of the oldest known watermarks with which papermakers once provided their works. The lettering Papiermuseum Düren, white on white, but smooth on rough plaster, also catches the eye. In addition to the Latin script, a line in Braille indicates that the building also aims to attract blind and visually impaired visitors with its exhibition. Inclusion was a key factor in the new concept: Numerous offers are aimed at people with disabilities and special needs. The signs also refer to the long tradition of the city of Düren, which is also known as the "city of the blind" with a large school for the blind. Both the museum and the exhibition were therefore planned to be barrier-free.
A joint surrounding the building emphasizes the lightness of the material paper and thus sets the museum apart from its surroundings. The extension gives the institution a new, museum-like access. Klaus Hollenbeck also developed a new space and energy concept for the renovation and extension of the paper museum. By adding a second floor, the total area was increased from 500 to 900 square metres. The new museum offers space for a contemporary exhibition dramaturgy. Even in the design of the interiors, references to the material can be seen again and again, with sloping walls and acute angles reminiscent of folded paper. The fact that the project has been holistically thought through is reflected at the latest in the scenographic redesign of the permanent exhibition. A ventilated rainscreen cladding façade (StoVentec R) on a stainless steel substructure free of thermal bridges links the existing building and the extension to form a completely new whole. Thanks to the smooth, almost seamless, bright white plastered facade, the building stands out from its surroundings. Its gleaming white final coat of biocide-free facade paint using biomimicry as an active principle against algae and fungi (StoColor Dryonic) reinforces the association with paper lightness, as does the dark joint surrounding the building's base.
For more pictures and the interview with Klaus Hollenbeck please click here.
