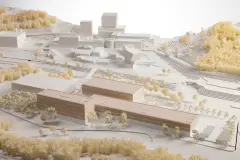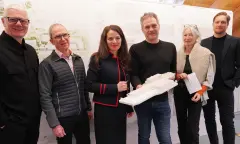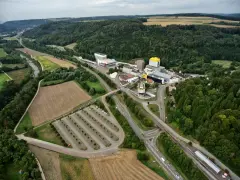New innovation centre for Sto - Architectural competition results revealed
April 11, 2024Leipzig-based architectural firm Schulz und Schulz Architekten has been named the winner of the architectural competition for the new Sto Innovation Campus. Second place went to Bez+Kock Architekten in Stuttgart, while Steimle Architekten, also in Stuttgart, came in third. The jury, chaired by Silvia Schellenberg-Thaut, also awarded two commendations.
Sto SE & Co. KGaA is planning a new research and development centre at its headquarters in Stühlingen, Germany. With the premises surrounded by two national highways, several mountains, and a river running along the border with Switzerland, its only available location for the new building complex proved to be what is currently the employee car park. After the city of Stühlingen had approved the development plan at the end of 2023, Sto invited 15 architectural firms from six different countries to enter a competition for the new complex design. The aim was to mark the start a new chapter in Sto's Corporate Architecture story - following the completion of Michael Wilford’s masterplan for the existing company premises in 2016. Specifically, the brief was based on developing an office building and two testing halls spanning a total of 20,400 square metres in gross floor area on the 25,300m² site, creating something that would "both represent the Sto Group's leading role in the world of sustainable building products and blend harmoniously into the floodplain landscape of the Wutach valley." By the deadline on 22 January 2024, 14 firms had submitted their ideas to the company running the competition, Bäumle Architekten/Stadtplaner in Darmstadt.

Seven expert adjudicators, five adjudicators with specific knowledge of the local situation, and eight other experts then discussed the submissions over the course of 06 and 07 March. Chaired by Leipzig-based architect Silvia Schellenberg-Thaut (from Atelier ST), the jury ultimately chose a top three, with first place going to Schulz und Schulz in Leipzig together with r + b landschaft s architektur, Dresden. The jury unanimously recognised the project as something "not requiring a fanfare", but instead staying focused on its own structure and content, revealing itself "through its honest and compelling character" and thus providing "a perfect representation of the company's subtle yet clearly discernible attitude". The jurors also said: "The design has an impressive concept, approach, and mode of expression that is captivating on almost every level. Marked by a sense of durability and simplicity, and a fitting response to the brief, it is also straightforward, sustainable, innovative, and fit for the future."

Second place was awarded to Bez+Kock Architekten, Stuttgart, alongside Koeber Landschaftsarchitektur, also in Stuttgart, in recognition of a submission that the jury described as "having a presence that creates a surprise in a positive way and illustrates an excellent example of urban development". The third-place recipient was Steimle Architekten, Stuttgart, along with Überlingen-based Planstatt Senner, whose three "compact structures with a good surface-area-to-volume ratio suggest economical construction and operation". The jury also awarded two commendations of equal status: one to Holzer Kobler Architekturen, Zurich, with Atelier Loidl, Berlin, and the other to kadawittfeldarchitektur, Aachen, together with KRAFT.RAUM., Düsseldorf. The total prize fund offered by Sto was EUR 355,000.
Before construction work can begin, the next task will be to create suitable transport links on the site. This will involve expanding the B 314/B 315 intersection to include an entrance to the new Innovation Campus. A multi-storey car park for employees will then need to be constructed before the existing parking areas can be built over.

