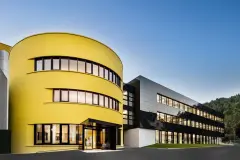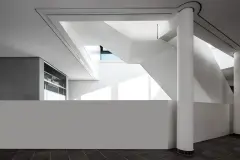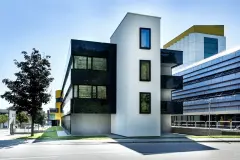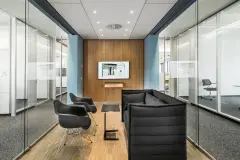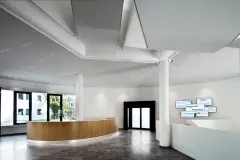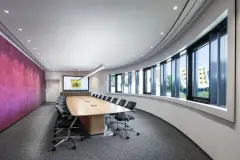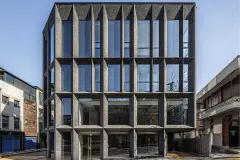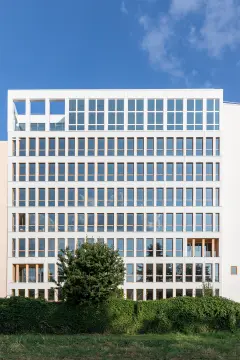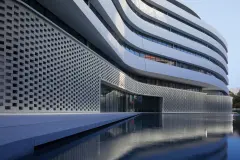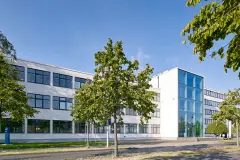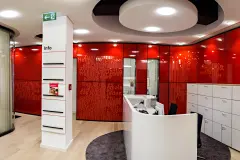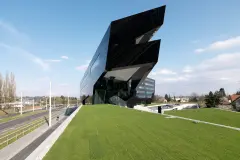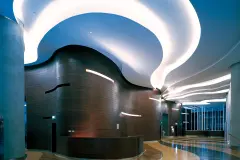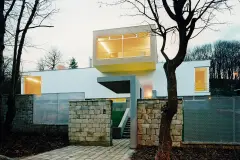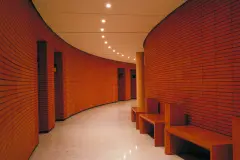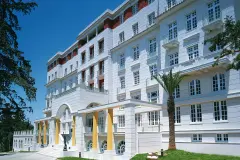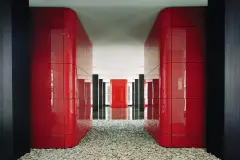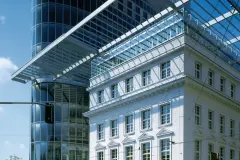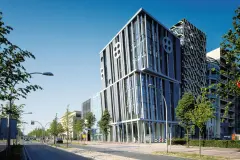Case Study Reception and office building Sto Headquarter Stühlingen Germany
Building means helping to shape the world. Those who build consciously know about the responsibility they have. For more than 60 years we at Sto have been applying our knowledge and energy in this field to enable sustainable building and create aesthetic value as part of the process.
A good example of this is our own zero-energy reception and office building constructed to passive house standards- at Sto Headquarters in Stühlingen Germany which was completed in 2016 . It was one of the first buildings to receives the DGNB (the German Sustainability Council) platinum seal of approval.
The aim was to construct not only an aesthetic and energy-optimised building, but one that can produce the energy it needs itself. This is achieved by a sophisticated energy concept with innovative technology. It shows us that sustainability and ambitious energy standards are not just a vision, but reality today.
The DGNB acknowledges the sustainability of the building over its entire life cycle. The evaluation covers the areas of ecology, economy, socio-cultural and functional quality, technology and the planning and construction process. It also takes into account the quality of the location, the use of building materials that are compatible with health and the environment, barrier-free access and flexibility in terms of technology and room layout.
Naturally the building contains a whole range of Sto’s own products including Ventilated Rainscreen Glass Cladding incorporating PV, External Wall Insulation systems, 3 dimensional CNC cut façade profiles, Seamless acoustic ceilings, Floor and lime-based interior wall plasters.
- Completed:
- 2016
- Architect:
- Wilford Schupp Architekten, Stuttgart
- Building Owner:
- Sto SE & Co. KGaA
- Products:
- StoVentec ARTline Invisible, StoVentec Glass, StoVentec R, StoColor Dryonic®, StoSilent Distance
- Material details:
- Ventilated rainscreen cladding facade with photovoltaic modules,Ventilated rainscreen cladding facade with seamless rendered surface, Suspended acoustic system made of expanded glass granulate boards
- Photos:
- Martin Baitinger, Böblingen
Project Location
We need your consent to load Google Maps.
We use a third-party service to embed map content and make it available to you. By clicking “Accept”, you consent to your data being processed by Google Maps in accordance with our CMP. You can find out more about the service by clicking “More information”. You can withdraw consent with effect for the future at any time.
How can I help?
We need your consent to load Salesforce Marketing Cloud Account Engagement.
We use a third-party service to embed contact forms and make it available to you. By clicking “Accept”, you consent to your data being processed by Salesforce Marketing Cloud Account Engagement in accordance with our CMP. You can find out more about the service by clicking “More information”. You can withdraw consent with effect for the future at any time.
We are Sto, how can we help you?
-
 Audra Lee Sto Singapore
Audra Lee Sto Singapore -
 Javier Alvarez Sto Spain
Javier Alvarez Sto Spain -
 Wei Zhuang Sto China
Wei Zhuang Sto China -
 Riccardo Rossi Sto Italia
Riccardo Rossi Sto Italia -
 Thomas Gebhart Sto Market Development GCC
Thomas Gebhart Sto Market Development GCC -
 Murat Yarar Sto Turkey
Murat Yarar Sto Turkey

