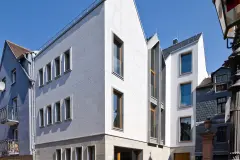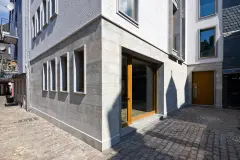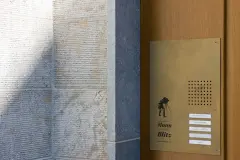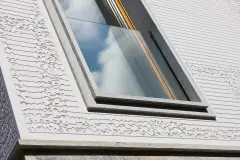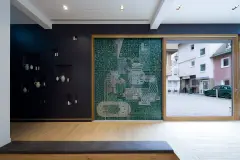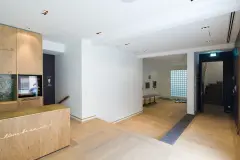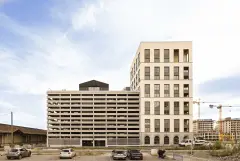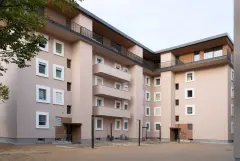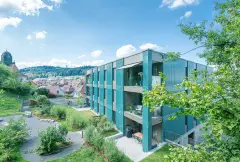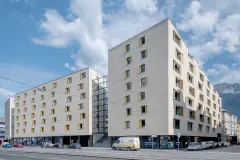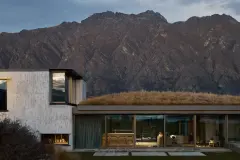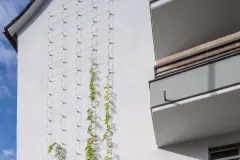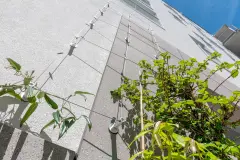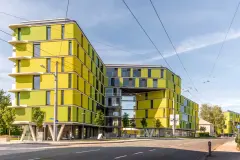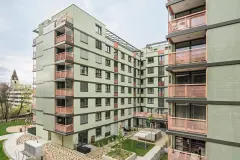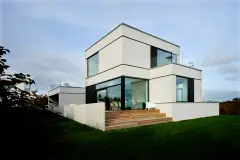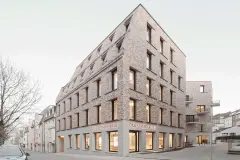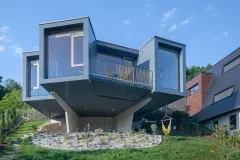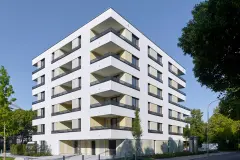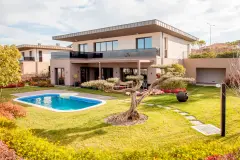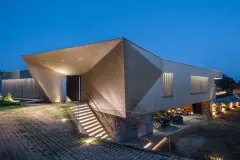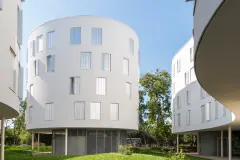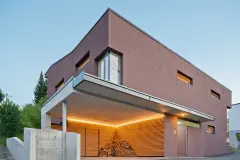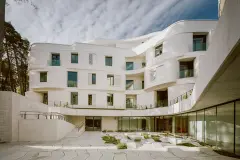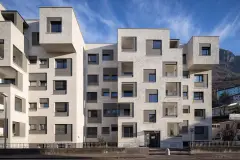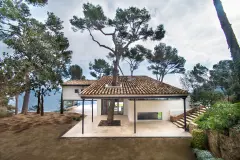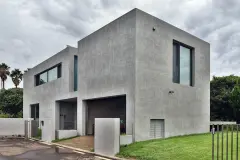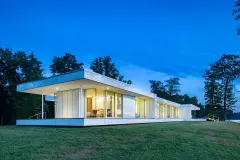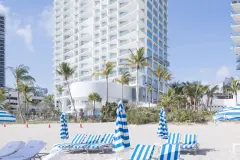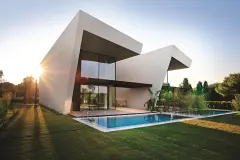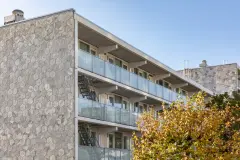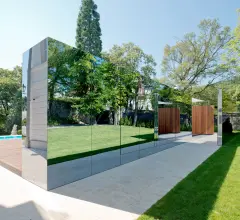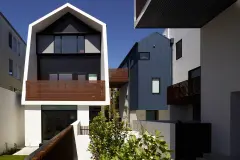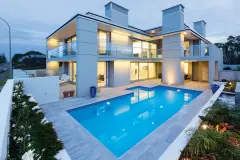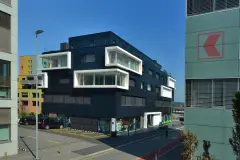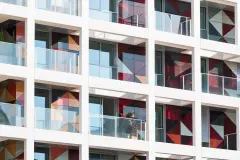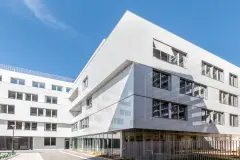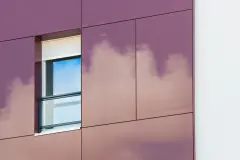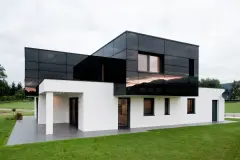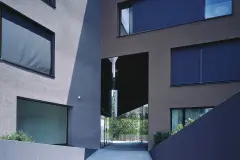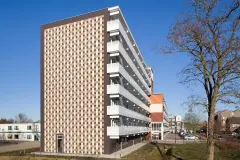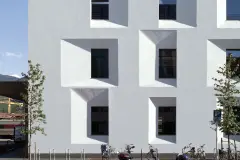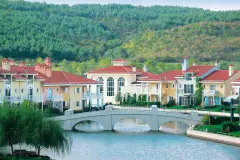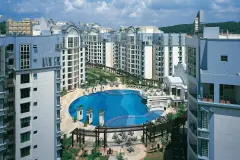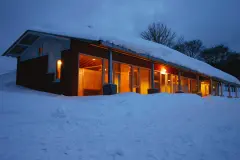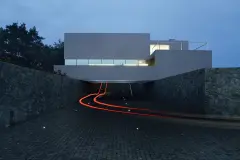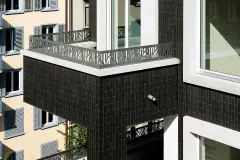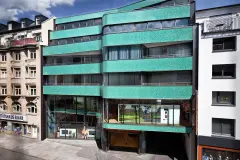Residential and business building "Kleiner Ritter" Frankfurt (Germany)
Franken Architekten GmbH- Completed:
- 2014
- Architect:
- Franken Architekten GmbH, Frankfurt
- Applicator:
- Helmut Lindt Malerfachbetrieb GmbH, Frankfurt
- Building Owner:
- Rothenberger Anshin GmbH, Bad Homburg
- Products:
- Facade insulation system (StoTherm Vario) with architectrual elements (StoDeco Plan facade shapes)
- Material details:
- Digitally transformation of logarithms, via CNC processes, to create pattern/texture into facade surfaces. Featuring the Sto material verolith consisting of natural perlite.
- Photos:
- Axel Stephan, Frankfurt
Franken Architekten was the studio in charge of the renovation of an existing building into a residence and studio on Rittergasse in the heart of Alt-Sachsenhausen. Preserving the three-story building as it was, turned out to be prohibitive from the perspectives of economics, construction, and even architectural history. The building’s scale and façade had to integrate themselves successfully within the context, so the architects replicated the form of the existing construction, covering the facade with Sto facade elements while also simplifying it by removing the roof overhangs and tying them together with a stone base.
For the facade, Franken Architekten employed the notion of the afterimage (the effect of staring at an object for a length of time and seeing a blurry version of it after closing one’s eyes). So a fuzzy picture of the demolished building would be produced in the new building. To achieve this, a computer algorithm scanned drawings of the original to create a new drawing of parallel lines and insert a "parametric jitter" each time it crossed the trusses.
The transition from drawing to material reality was seamless since the jittery lines in the 3D facade were milled into the plaster panels using a CNC router. 144 Sto plaster panels were used with patched joints to create a seamless effect so that there were no joints competing with the lines expressing the old building's afterimage. The overall effect of the façade is defined by its monochrome finish, with a subtle textured effect from the afterimage design.
We need your consent to load YouTube.
We use a third-party service to embed video content and make it available to you. By clicking “Accept”, you consent to your data being processed by YouTube in accordance with our CMP. You can find out more about the service by clicking “More information”. You can withdraw consent with effect for the future at any time.
Project Location
We need your consent to load Google Maps.
We use a third-party service to embed map content and make it available to you. By clicking “Accept”, you consent to your data being processed by Google Maps in accordance with our CMP. You can find out more about the service by clicking “More information”. You can withdraw consent with effect for the future at any time.
How can I help?
We need your consent to load Salesforce Marketing Cloud Account Engagement.
We use a third-party service to embed contact forms and make it available to you. By clicking “Accept”, you consent to your data being processed by Salesforce Marketing Cloud Account Engagement in accordance with our CMP. You can find out more about the service by clicking “More information”. You can withdraw consent with effect for the future at any time.
We are Sto, how can we help you?
-
 Audra Lee Sto Singapore
Audra Lee Sto Singapore -
 Javier Alvarez Sto Spain
Javier Alvarez Sto Spain -
 Wei Zhuang Sto China
Wei Zhuang Sto China -
 Riccardo Rossi Sto Italia
Riccardo Rossi Sto Italia -
 Thomas Gebhart Sto Market Development GCC
Thomas Gebhart Sto Market Development GCC -
 Murat Yarar Sto Turkey
Murat Yarar Sto Turkey

